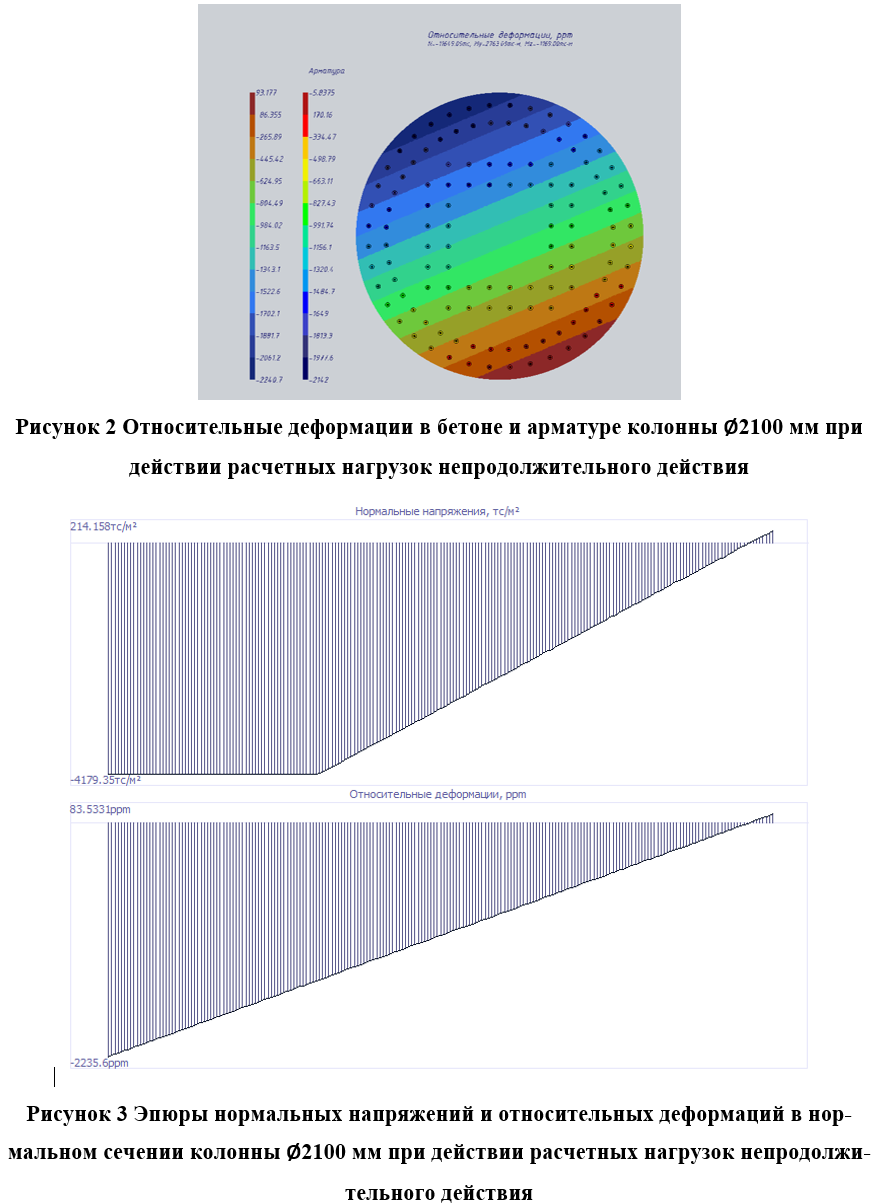'Evolution' tower in Moscow-City complex
The tower has a complex architectural shape. Starting from the 2nd floor, each floor is rotated by 3º relative to the previous one, which is a total of 135º. Thanks to this, the tower looks like a twisted parallelepiped.

Photo: Kirill Vinokurov - CC BY-SA 3.0, commons.wikimedia.org
Description
The tower has a complex architectural shape. Starting from the 2nd floor, each floor is rotated by 3º relative to the previous one, which is a total of 135º. Thanks to this, the tower looks like a twisted parallelepiped. The tower ends with a crown that represents a combination of several complex frames and a helicopter landing pad (helipad). The building spot at the ground floor level has a square shape with a max size of 36.0 × 36.0 m. The height of the building from the floor level at the ground floor is 245.95 m.
The stiffening core represents a block of monolithic RC walls, lift shafts and staircases. The core is located in the centre of the building and describes the main stiffness. Walls thickness from 600 to 800 mm - up to the 51st floor inclusive; 400 mm ' at the 52, 53 and 54 floors.
The columns in the building are made of monolithic reinforced concrete. The columns have circular, rectangular and square cross-section. The eight inner columns have circular cross-section (diameter varies along the height from 2100 to 1200 mm). Four columns with a rectangular section are located at the corners of the building (size varies along the height from 1500 × 1500 mm to 1000 × 1500 mm).
The pile foundation is made of bored piles of grades BSI 1500-29, united by a grillage of height 3.5 m. Piles of circular cross-section have diameter 1500 mm. The piles are arranged non-uniformly in plan.
Design model and structural analysis software
To carry out tower structural analysis, several FE models are generated to evaluate various design situations:
- model of the steel crown on top of the building;

- model of stylobate part of the building on natural foundation;

- models of the tower:
- model with account of redistribution of forces in the elements of design model with combinations of full design loads to determine the internal forces;
- model with account of redistribution of forces in the elements of design model with combinations of full normative loads to determine the horizontal displacements of the building, to evaluate dynamic comfort, to check for resonant vortex excitation;
- model with account of redistribution of forces in the elements of design model with combinations of long-term normative loads to determine the vertical displacements (deflections) of floor slabs and roof slabs;
- models of the tower with account of progressive collapse.
The tower structural analysis software is LIRA-FEM and Stark ES. The convergence of results is about 5%.
Peculiar features
- Wind loads are defined according to the report on the wind-tunnel test of the tower model. The test is carried out at MGSU. For the input data, we obtain the wind pressure on the building at different heights with different tunnel incidences.
- The pile stiffness in the foundation of the building is computed by NIIOSP named after Gersevanov as part of a separate scientific and technical study.
- The loads applied to the floor slabs in design model of the building are collected during the engineering survey of the building. For each of the premises, the actual loads are compared with the loads according to current regulatory documents. The greatest load values are used.
- The strength of the sections in the steel 'crown' of the building is evaluated by the stresses obtained in the Cross-section Design Toolkit module. This module is also used to carry out the strength structural analysis of the RC sections of the columns in the tower by nonlinear deformation model.
- Actual stiffness values of elements in the design model are calculated (manually) iteratively according to SP 63.13330.2012. To do this, floor slabs of standard storeys are divided into zones with different stiffness values taking into account the cracks and various reinforcement. Section stiffnesses for different zones are also calculated in the Cross-section Design Toolkit module. The columns have different stiffness along the height of the building.
Conclusions
The load-bearing structures of the 'Evolution' tower meet the requirements of all applicable regulatory documents.
Evaluate the software
If you have any doubt, download the Demo version and evaluate the program or contact our Support Team for more details.











Comments